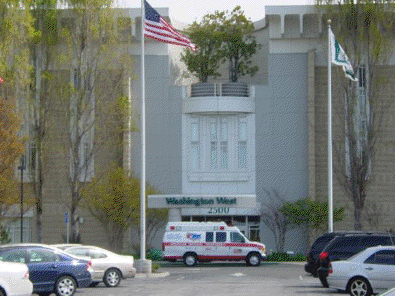Washington Hospital Neurosurgery Office | |
 | Scope of work for this project included the design of a Tenant improvement space of 7,500 square feet for the tenant improvement of the Neurosurgery, Satellite Lab, and Administrative Offices. Our services included equipment sizing and selection, electrical load calculations and coordination with the Architect, other consultants, and the City offices. We provided technical support during the schematic and design development phase. The project also complies with OSHPD requirements. The work was performed in accordance with the applicable California codes of HVAC, Plumbing, and Electrical. The construction cost was approximately $825,000. |